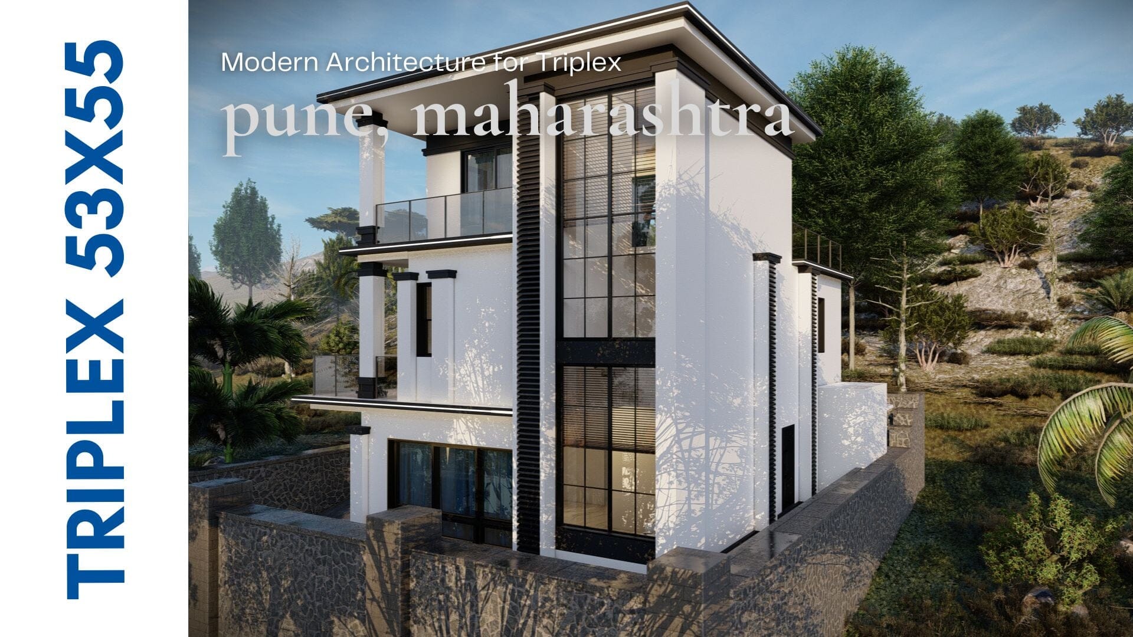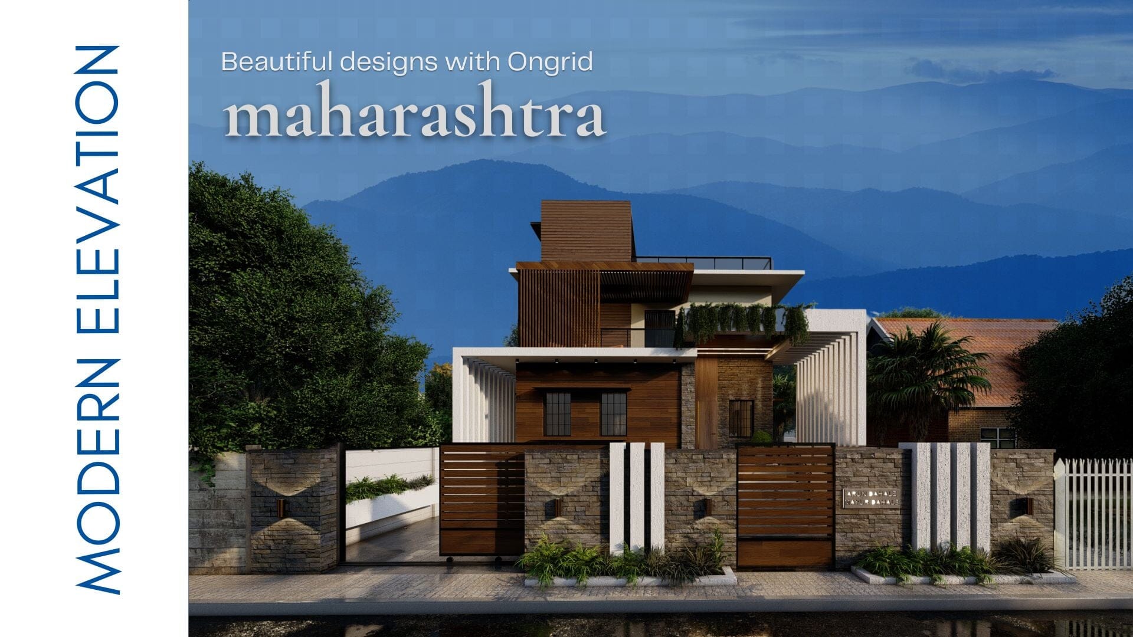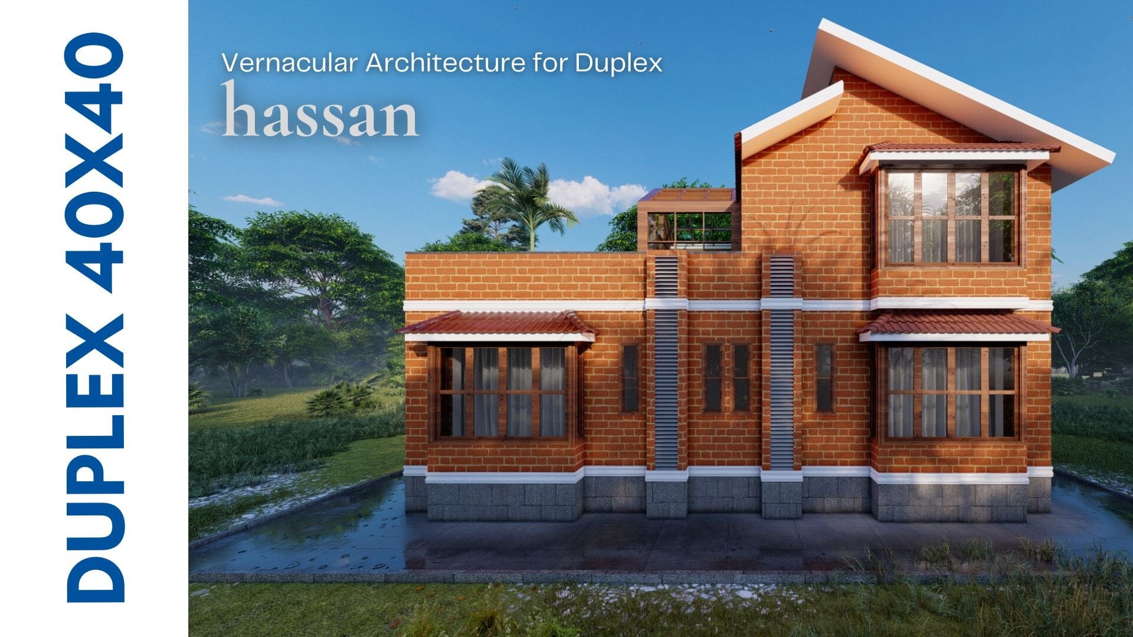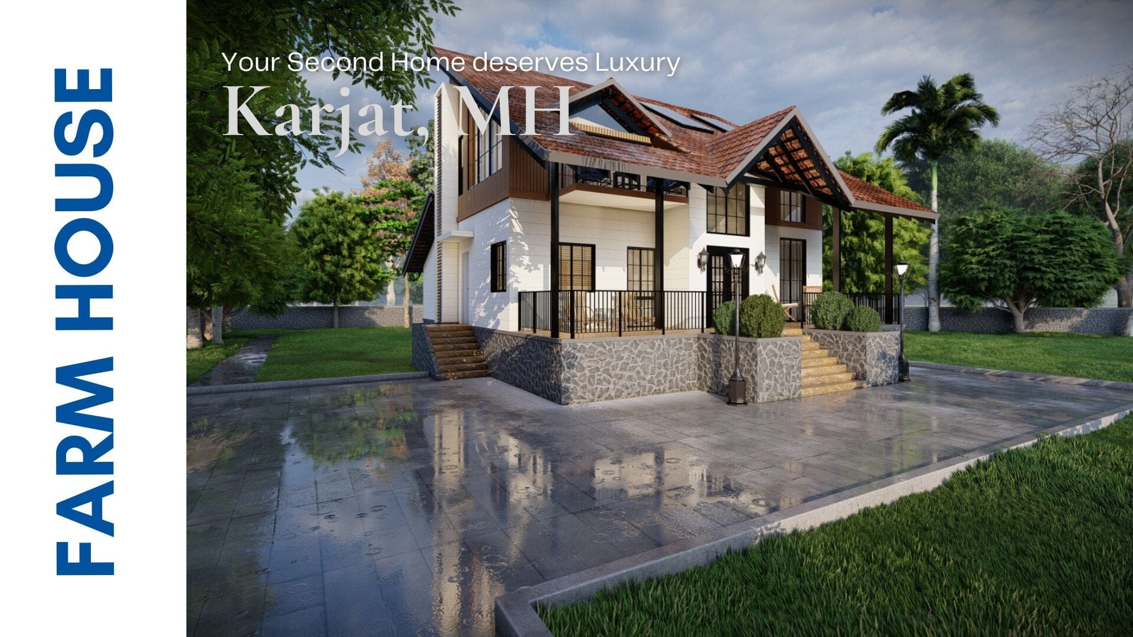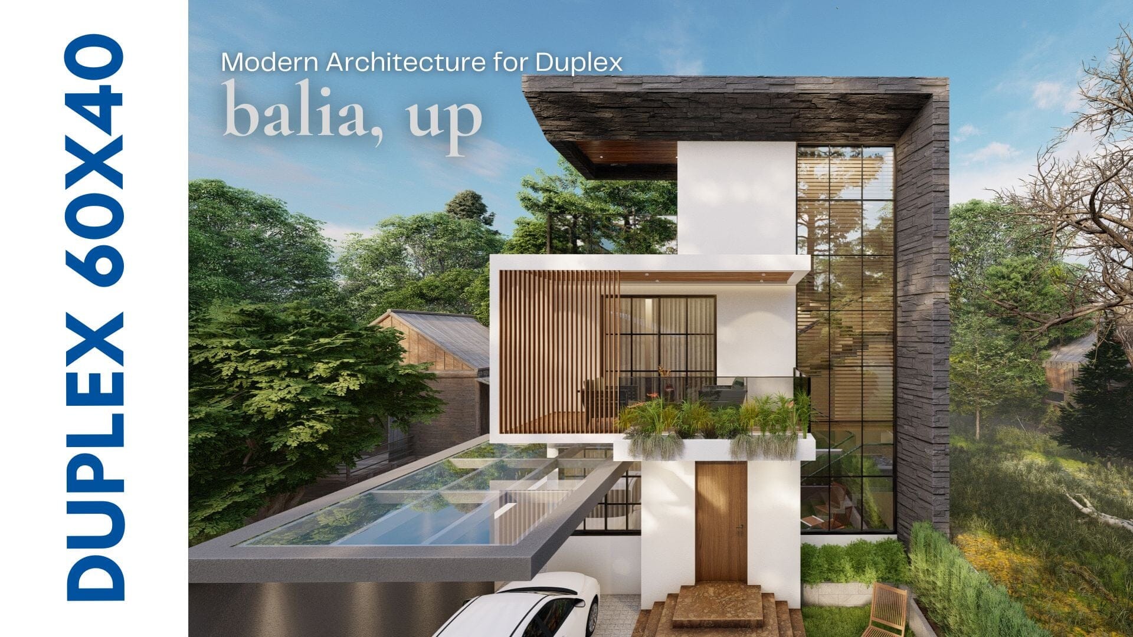Navigate Statutory Approvals Seamlessly for Your Dream Home
Obtaining the necessary statutory approvals is a crucial yet often complex process for residential construction projects across India, especially in major states like Maharashtra and Karnataka. Properly securing permits and clearances as per regulatory guidelines has a direct impact on the legal validity and timely completion of such development ventures. This comprehensive guide takes you through the key approvals required, procedures involved, and tips to streamline statutory processes for hassle-free compliance in Maharashtra and Karnataka.
Decoded: Statutory Approvals for Residential Projects
Before delving into state-specific nuances, it is vital to understand what “statutory approvals” entail in the Indian context. In simple terms, these are mandatory clearances, no-objection certificates (NOCs), licences, and permissions that must be secured from designated governing bodies before initiating residential building activities.
These approvals range from:
- Building Plan Sanctions
- Layout and Zoning Permits
- Environmental Clearances
- Fire Safety NOCs
- Air and Water Consents
- Electricity and Sewerage Connections
Conformance to accompanying terms and conditions ensures adherence to safety norms, quality standards, zoning restrictions, and developmental regulations in the region. Failure can attract heavy penalties or litigation.
Importance of Approval Drawings and Documents
Well-drafted approval drawings and permit application documents are crucial for faster statutory approvals. These technical documents visually represent the project details for easy vetting by authority departments.
Some key examples include:
- Site Plans: Indicating layouts, measurements, orientation
- Architectural Drawings: Floor plans, sections, elevations
- Structural Drawings: RCC details, load bearing elements
- MEP Drawings: Electrical, plumbing, drainage, HVAC
All drawings must be signed off by competent engineers, architects, and town planners. Appropriate approval forms must also be duly filled with mandatory information. Any gaps or errors can lead to rejections and rebuild work.
Step-by-Step Approval Guide for Maharashtra
Let’s break down the sequential flow for securing primary residential approvals in Maharashtra:
- Land Verification and Procurement
- Crosscheck property titles, boundaries, easements
- Evaluate approved land usage constraints
- Register sale deed/lease
- Project Conception and Design Finalization
- Appoint architectural, engineering consultants
- Develop project scope, area statements
- Prepare site plans, drawings, models
- Estimate budgets, timelines
- Building Plan Submission
- Ready all drawings, forms as per DCR rules
- Apply to Building Proposal Office (BPO) online
- Physically submit all documents for review
- Plan Approval and Commencement Certificate
- Respond promptly to BPO queries
- Make any revisions in drawings
- Obtain approval certification
- Receive commencement certificate
- Other Critical Approvals
- NOCs from traffic police, fire dept. etc.
- Environmental clearances
- Water, sewerage, electricity connections
- Construction and Occupancy Certificate
- Regular quality inspections
- Issue occupancy certificate on completion
- Apply for water, electricity connections
The average timeline for these steps falls between four-six months in metro regions but varies case-to-case. Delay factors include festive disruptions, complexity levels, document gaps, and follow-up lags.
Approval Pointers for Karnataka
While basic approval requirements are similar in Karnataka too, certain aspects differ:
- Single-window clearance via Public Works Department portal
- Building licence linked to property guidance value
- Compulsory rainwater harvesting systems
- Coverage norms as per zonal master plans
- Coastal zone projects need environment ministry nod
Property owners must account for these state-specific factors while designing projects and applying for clearances online/offline. Concurrent focus areas include resolving survey number discrepancies and revenue land conversions wherever applicable.
Tips for Faster Approvals
Here are some proven suggestions for expediting residential approvals in Maharashtra and Karnataka regions:
✔ Maintain readily-accessible e-folders with title deeds, drawings, checklists etc.
✔ Appoint competent architects, engineers for drawing reviews
✔ Ensure early NOCs to avoid last-minute approval delays
✔ Flag off applications to all authorities in parallel
✔ Make site visit arrangements for inspecting officials
✔ Follow-up regularly via calls, emails for prompter updates
✔ Address all statutory queries accurately at first go itself
✔ Be willing to revise plans as per recommendations
✔ Leverage contacts of experienced property consultants
Conclusion
To summarise, residential building approvals require methodical planning, vigilant follow-ups, and collective coordination between developers, consultants, and governing bodies. Adhering to state-specific red tape associated with these mandatory clearances is integral before construction takes off full swing across Maharashtra, Karnataka or any other region for that matter. Partnering with the right advisors goes a long way in navigating this critical process efficiently.
This is just a starting guide in making statutory approvals less taxing for your next residential venture especially across regions like Maharashtra and Karnataka. Please feel free to reach out for any site-specific consultation or documentation support needed during your approval journey. Our team of legal experts and building partners are always glad to assist!













