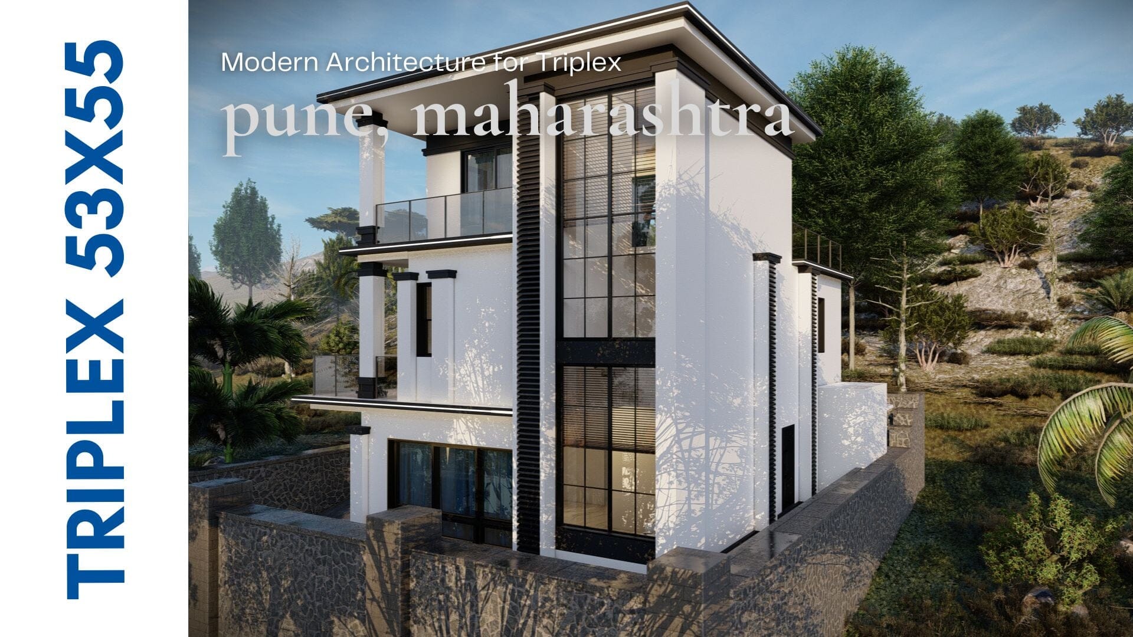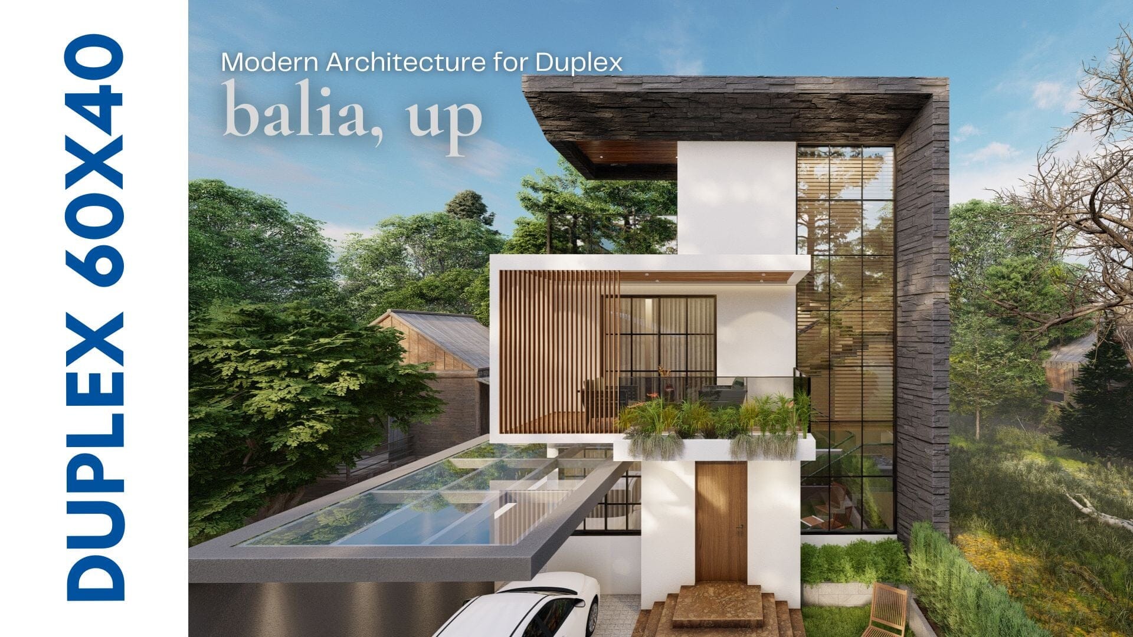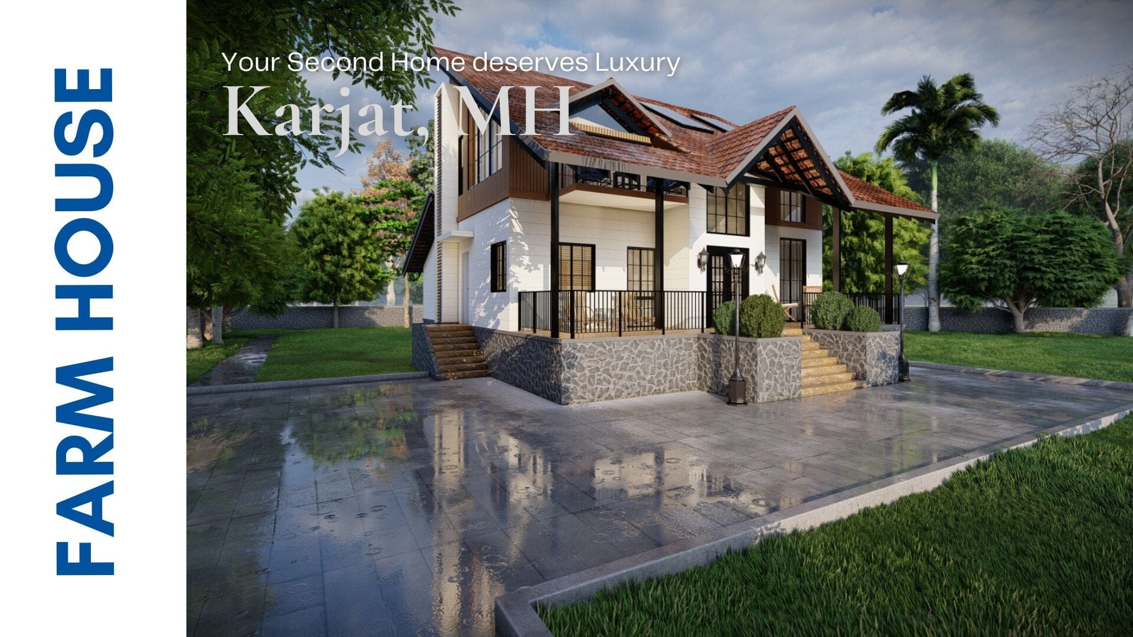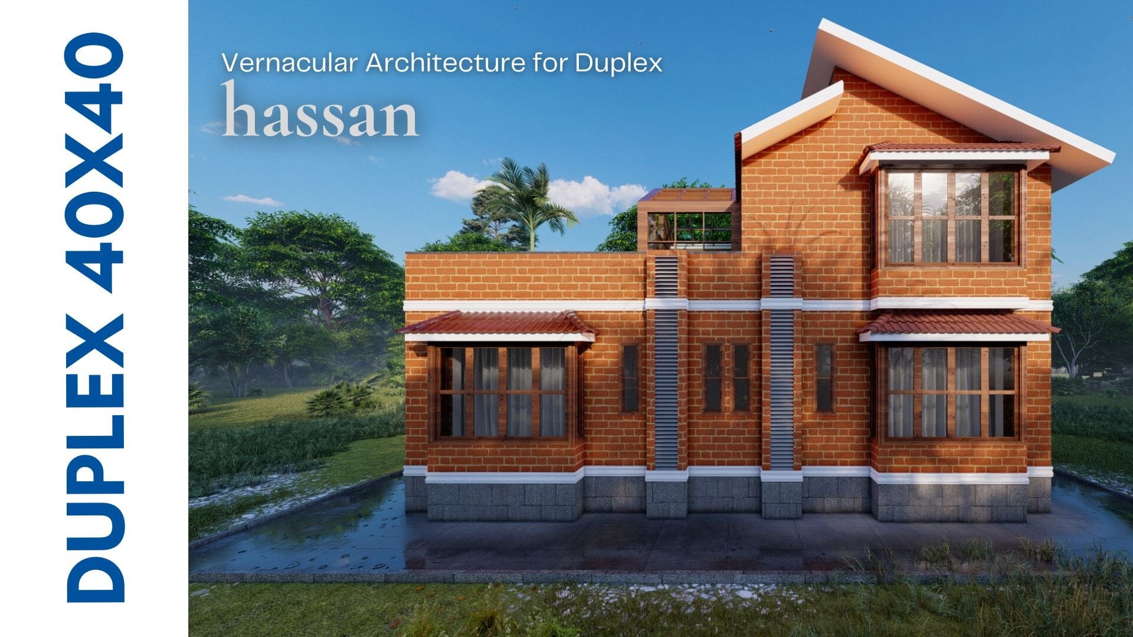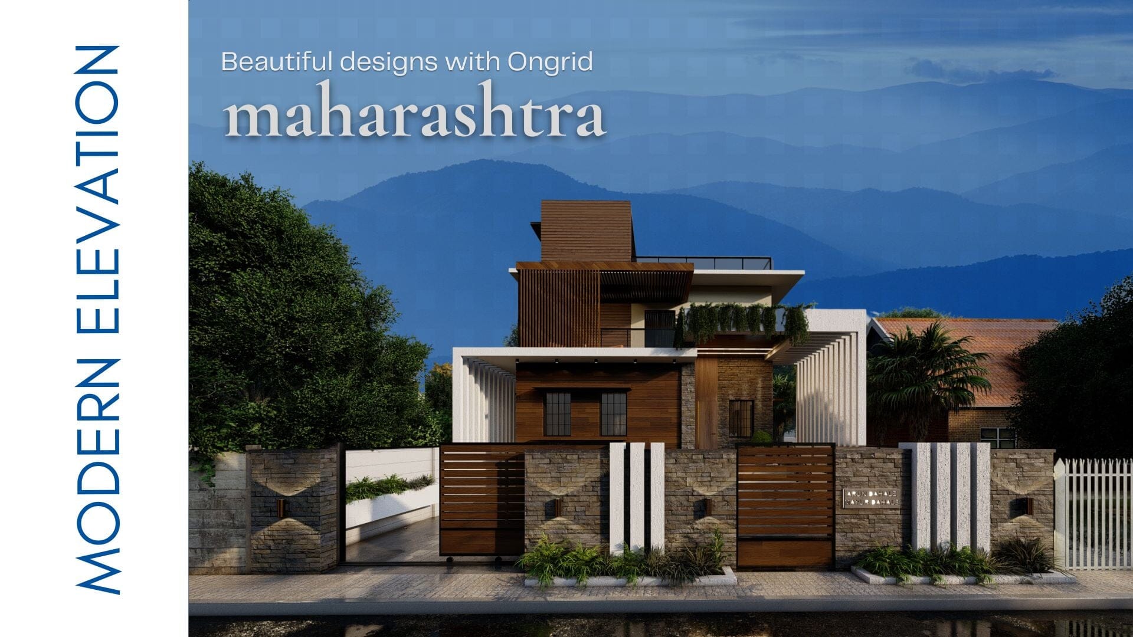Understanding Architecture Design Quote and Services
Understanding Your Quote:

- Personalized for You: Every quote is uniquely crafted, keeping in mind the individual needs of our esteemed clients. The name you see at the top, "eg. VASANTH KUMAR MANDYA," ensures that this plan is custom-made for you!
- Why Choose Ongrid.Design? Our commitment lies in transforming your ideas into magnificent designs. We prioritize your preferences and ensure your vision is beautifully represented on paper.
- Project Specifications: This section of the quote details the exact requirements and the scope of the project. For instance:
Plot Size: The given plot size is eg. 30 x 40.
Number of Floors: The quote is for a new plot development with specific details for each floor. The ground floor will consist of 1 bedroom, a small hall, a kitchen, a utility space, a courtyard, and a staircase. The first floor is designed to have 2 bedrooms with a toilet. (Project Description with clear objectives)
Design Area: The total area to be designed is mentioned here, which is 1500 sqft for this particular project. Additional Features: Special features like having a flat accessible roof and parking space on the ground floor are highlighted.
Plan Options: You have the flexibility to choose from three design plans:
Lite: A budget-friendly option
Basic: A more comprehensive design option
Advance+: The premium choice with extensive features,
Pricing and Taxes: The prices listed include an 18% GST, applied specifically for architecture services under HSN 998321. If you see an asterisk (*) next to any price, it indicates that the rate is for add-on or optional services.
Key Features:
- Initial Design Concepts: Lite and Basic both offer 1 concept, while Advance+ offers 2.
- Included Revisions: Lite has 1 revision, Basic has 2, and Advance+ offers unlimited revisions.
- Video Meeting with Architect: Lite charges ₹500 per meeting, Basic offers 2 meetings, and Advance+ provides 6 meetings.

Additional Benefits:
- Hard Copy A3 Size Blueprints: The Basic plan charges ₹999 per floor, while the Advance+ provides this. The Lite plan doesn't offer this.
- Home Delivery: Only the Advance+ plan offers this, while the Basic plan charges ₹199 per floor.
- After Sales Support: The Basic plan offers support for 7 days, while Advance+ extends this to 30 days.
- Add-on Revision: The Basic plan charges ₹799 per floor, Advance+ provides this, and the Lite plan charges ₹1499 per floor.
The information provided also indicates the standards and rules used for RCC loads and steel structures, as well as the use of a minimum safety factor of 1.8.
If you're considering one of these plans, think about which features are most essential for your project and compare the costs accordingly.
🌟 How to select the right plan 🌟
1. Lite Plan:
- Best For: Individuals who have a clear vision of their project and only need minimal guidance.
- Highlights:
- Get a basic initial design concept.
- A video meeting with the architect for clarification.
- Fundamental floor planning features.
2. Basic Plan:
- Best For: Those who have some idea about their project but would benefit from professional input and a bit more flexibility.
- Highlights:
- 2x the initial design concepts than the Lite plan.
- Two video meetings with the architect for in-depth discussions.
- External elevation guidance and material list.
- Basic structure design coverage without the in-depth detailing.
3. Advance + Plan:
- Best For: Individuals looking for a comprehensive architectural package with maximum flexibility and expert guidance at every step.
- Highlights:
- Double the design concepts of Basic plan.
- Unlimited revisions and six in-depth meetings with the architect.
- Detailed guidance on external elevation, structural design, plumbing, and electrical aspects.
- Additional perks like hard copy blueprints, home delivery, and a longer after-sales support.
Tip: The right plan for you hinges on how much guidance you need and the complexity of your project. If you're unsure, the Advance + offers the most flexibility and comprehensive coverage.
Planning Schedule for Floor Plan & Designing
Lite, Basic, and Advance+ Plans
1. Floor Plans & Furniture Layout:
- Delivery Timeframe: Receive your proposed plan within 2 working days for each floor or for every 1000 sqft.
- Revisions: Benefit from a 2-day revision period for each floor or every 1000 sqft.
- Our Process: We commence with a meticulous floor layout. Once we have your seal of approval, the journey to designing a stunning 3D elevation begins.
2. 3D Front Elevation:
- Delivery Timeframe: Expect your proposed elevation within 3 working days for each floor or areas up to 750 sqft.
- Revisions: A 3-day window for revisions ensures your absolute satisfaction.
- Our Process: Dive into captivating sample themes with us. Once you've handpicked your favorite, watch as we bring your vision to life through an impeccable elevation design.
Advance+ Plan: Technical Drawing
- What’s Included:
- 2D front elevation
- Structural diagrams
- Plumbing blueprints
- Electrical schematics
- Delivery: Post phase-1 approvals, your detailed technical drawings will be at your doorstep in 15-20 working days.
Note: Our commitment remains unwavering from Monday to Friday. However, national holidays will entail a brief interlude in our services.
Certainly! Based on the information provided, I'll draft a timetable for a 2000 sqft duplex.
Timetable for Designing a 2000 sqft Duplex as an example
Week 1:
|
Day |
Activity |
|
Monday |
Floor Plans & Furniture Layout: First 1000 sqft |
|
Tuesday |
Floor Plans & Furniture Layout: First 1000 sqft |
|
Wednesday |
Floor Plans & Furniture Layout: Second 1000 sqft |
|
Thursday |
Floor Plans & Furniture Layout: Second 1000 sqft |
|
Friday |
Client Review & Feedback Session |
Week 2:
|
Day |
Activity |
|
Monday |
Revisions/Modifications (if any): First 1000 sqft |
|
Tuesday |
Revisions/Modifications (if any): Second 1000 sqft |
|
Wednesday |
3D Front Elevation: First 1000 sqft |
|
Thursday |
3D Front Elevation: Second 1000 sqft |
|
Friday |
Client Review & Feedback Session for 3D Elevation |
Week 3:
|
Day |
Activity |
|
Monday |
3D Elevation Revisions (if any): First 1000 sqft |
|
Tuesday |
3D Elevation Revisions (if any): Second 1000 sqft |
|
Wednesday - Friday |
Advance+ Technical Drawings (preparation phase) |
Week 4-6: Continue with the Technical Drawings (as per the 15-20 working days schedule).
Note: This timetable assumes that feedback is given promptly, and there are no significant delays or changes in the design process. It also doesn't account for weekends or national holidays.
This timeline offers a visual representation of the design process. Adjustments might be needed based on actual project complexities and client requirements.


